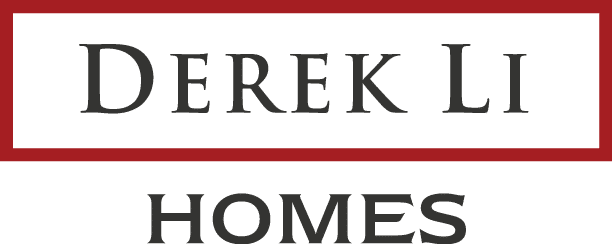Description
Welcome to the prestigious Ny Towers - The Chrysler Condos! Built by the renowned Daniels Corporation, this property reflects exceptional craftsmanship, innovative design, and a commitment to quality. Freshly painted walls and BRAND-NEW flooring give the home a clean, modern look, while the BRAND-NEW appliances offer the latest technology, energy efficiency, and reliability ensuring peace of mind and reducing the need for immediate repairs or replacements. With an unobstructed view, the unit allows plenty of natural light and provides a serene atmosphere for peaceful living. ALL UTILITIES INCLUDED. The building boasts top-tier amenities, including a fully equipped gym, indoor pool, sauna, and whirlpool to cater to your health and wellness needs. Enjoy the party room, meeting/function room, and virtual golf room for social gatherings and leisure activities. Relax on their private patio with BBQ stands, perfect for outdoor dining and unwinding. This condo is just a 3-minute drive to major transportation routes like HWY 401, offering easy access to the city and beyond. It's also within walking distance to the TTC Barberry Pl bus stop and Bayview TTC Subway Station, making commuting a breeze. Nearby, you'll find prestigious schools, including Seneca Hill Private School, offering STEM programs from JK to Grade 12, and Hawthorn Catholic School for girls from JK to Grade 12. For outdoor lovers, Rean Park is just steps away, and the Ethennonnhawahstihnen' Community Recreation Centre and Library is only minutes away. When it comes to shopping, Bayview Village Shopping Centre is only a couple of minutes walk. Whole Foods Market and Food Basics are a quick drive away, while Loblaws is within walking distance for all your grocery needs. North York General Hospital is just minutes away. For home essentials, you'll find IKEA and Canadian Tire just a short drive away. You don't want to miss it!
Additional Details
-
- Unit No.
- 714
-
- Community
- Bayview Village
-
- Total Area
- 500-599
-
- Approx Sq Ft
- 500-599
-
- Building Type
- Condo Apt
-
- Building Style
- Apartment
-
- Taxes
- $2038.57 (2025)
-
- Garage Space
- 1
-
- Garage Type
- Underground
-
- Air Conditioning
- Central Air
-
- Heating Type
- Forced Air
-
- Kitchen
- 1
-
- Basement
- None
-
- Pets Permitted
-
- Condo Inclusives
- Heat Included, Hydro Included, Common Elem. Included , Cable TV Includeded, Condo Tax Included, Building Insurance Included, Water Included, CAC Included, Parking Included
-
- Listing Brokerage
- KELLER WILLIAMS EMPOWERED REALTY
Features
- Elevator





























