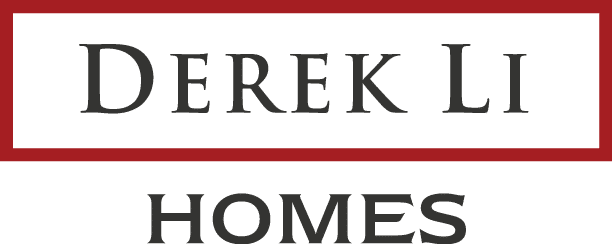Description
Welcome to this elegant 4-bedroom, 4.5-bathroom detached home offering over 4,000 sq ft of refined living space in Oakvilles highly sought-after Joshua Creek community. This stunning residence features hardwood flooring throughout, soaring 9-ft ceilings, formal living and dining rooms, a dedicated main floor office/library, and a warm, inviting family room with a gas fireplace. The gourmet kitchen is equipped with stainless steel appliances and includes a bright breakfast area with walk-out access to the backyard deck perfect for family meals and entertaining. Upstairs, the expansive primary suite boasts walk-in closets and a 6-piece ensuite. Three additional spacious bedrooms provide ample room for family or guests. Enjoy the added living space in the finished walk-out basement, ideal for a recreation room, home gym, or additional office space. Additional highlights include a double garage with interior access, extended driveway parking, and a quiet, family-friendly street location. Close to top-ranked schools, parks, trails, shopping, major highways, and public transit this home is ideal for families or professionals seeking comfort, space, and a prestigious address.
Additional Details
-
- Community
- 1009 - JC Joshua Creek
-
- Lot Size
- 41.67 X 113.91 Ft.
-
- Approx Sq Ft
- 3000-3500
-
- Building Type
- Detached
-
- Building Style
- 2-Storey
-
- Taxes
- $0 ()
-
- Garage Space
- 2
-
- Garage Type
- Attached
-
- Parking Space
- 2
-
- Air Conditioning
- Central Air
-
- Heating Type
- Forced Air
-
- Kitchen
- 1
-
- Basement
- Finished with Walk-Out
-
- Pool
- None
-
- Listing Brokerage
- RE/MAX Escarpment Realty Inc., Brokerage
Features
- Furnished













































